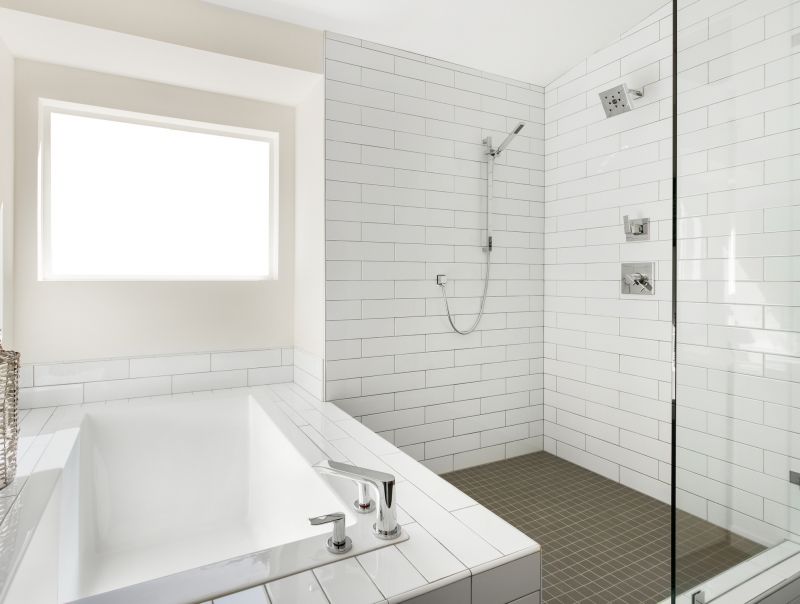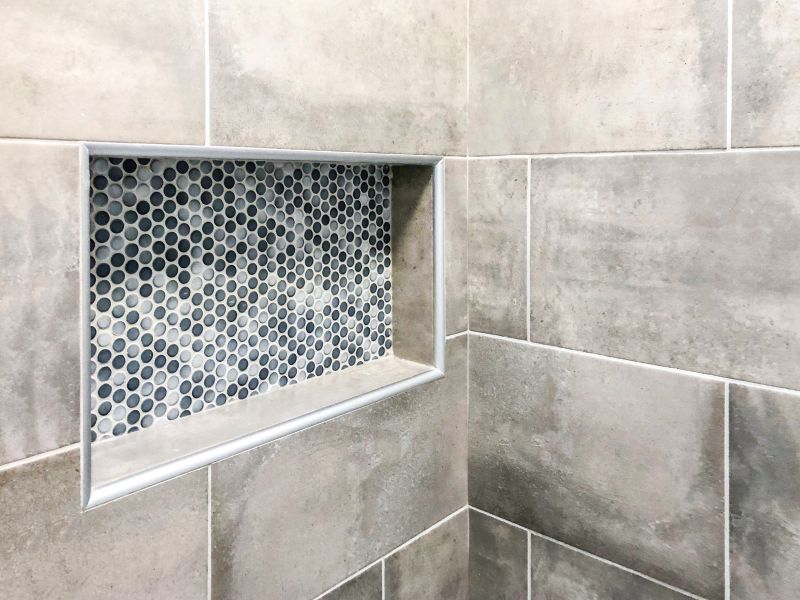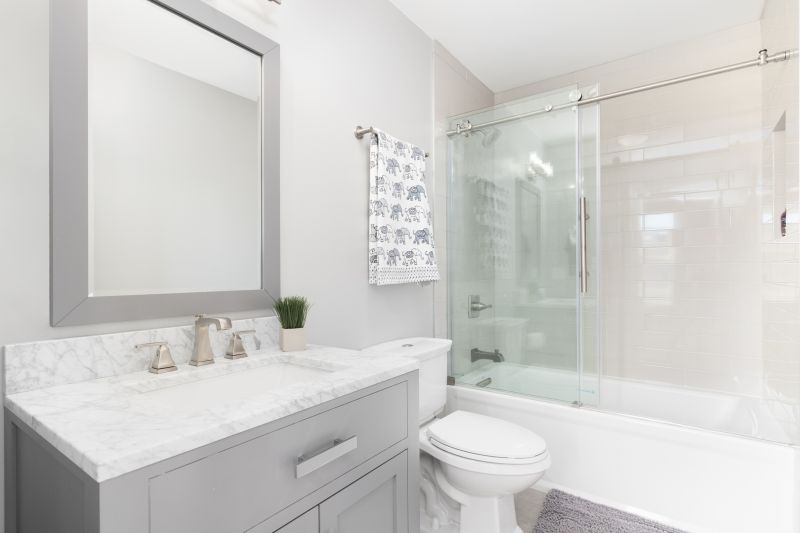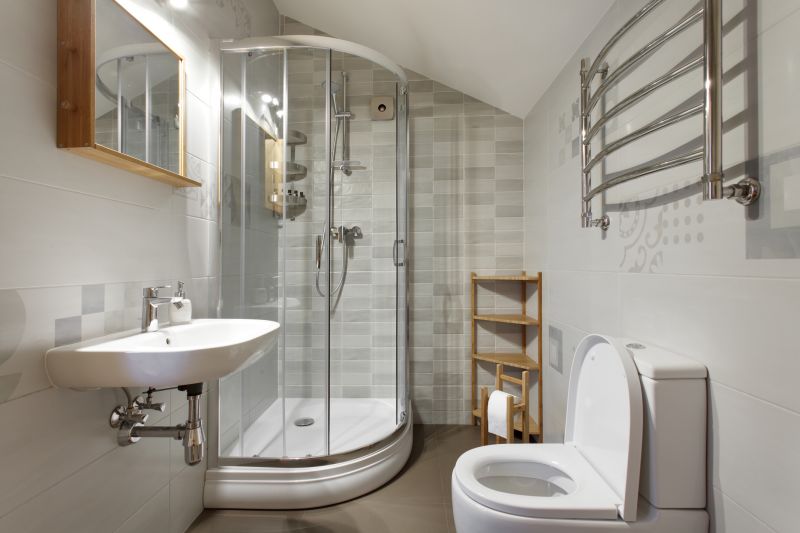Design Tips for Small Bathroom Shower Configurations
Corner showers are a popular choice for small bathrooms as they utilize corner space effectively, freeing up more room for other fixtures and storage. They often feature sliding doors or pivoting panels to minimize space requirements and enhance accessibility.
Walk-in showers with frameless glass panels create an open and spacious appearance. They eliminate the need for bulky doors and frames, making small bathrooms feel larger and less cluttered.

A compact shower with a glass enclosure maximizes visual space and allows natural light to flow through, making the bathroom appear larger.

Built-in niches provide storage for toiletries without encroaching on the shower space, maintaining a clean and organized look.

Sliding doors are ideal for small bathrooms as they do not require extra space to open outward, saving valuable room.

Incorporating a small bench within a corner shower enhances comfort and functionality, especially in limited spaces.
| Shower Layout Type | Advantages |
|---|---|
| Corner Shower | Maximizes corner space, reduces footprint, easy to install |
| Walk-In Shower | Creates an open feel, enhances accessibility, modern look |
| Tub-Shower Combo | Provides versatility, saves space by combining functions |
| Neo-Angle Shower | Fits into corner, offers more shower area without increasing footprint |
| Curved Shower Enclosure | Softens room edges, adds aesthetic appeal |



